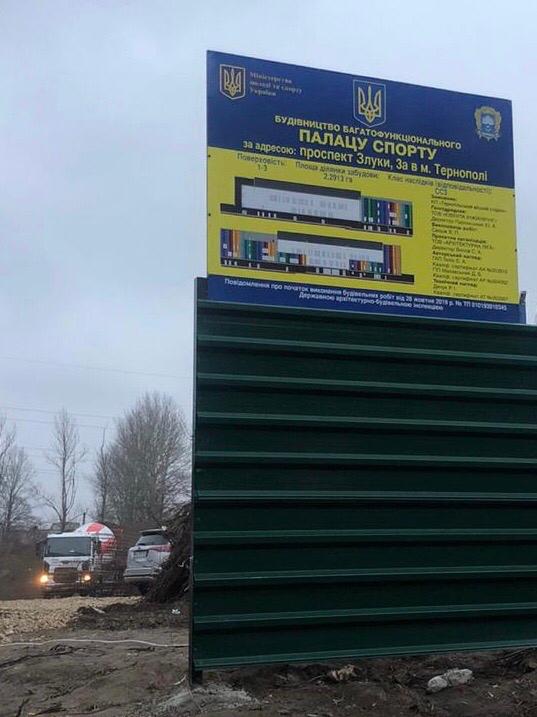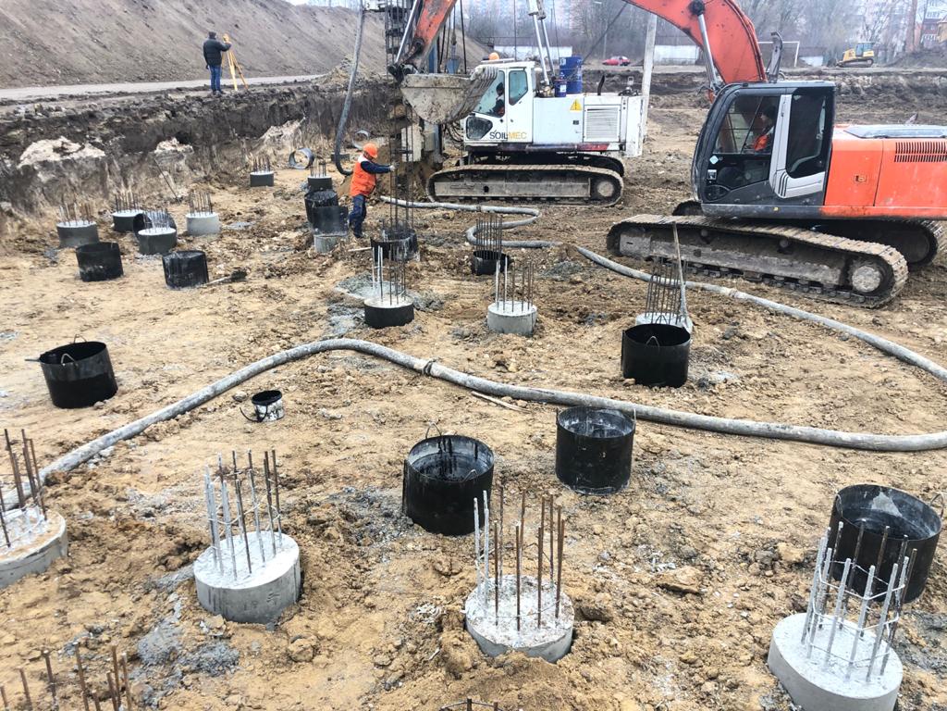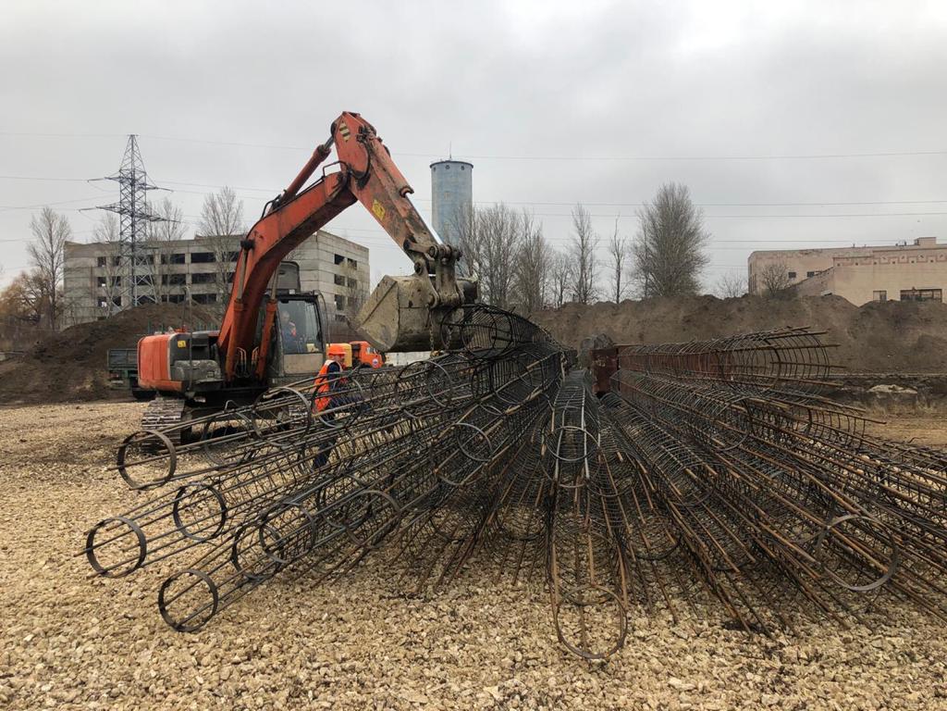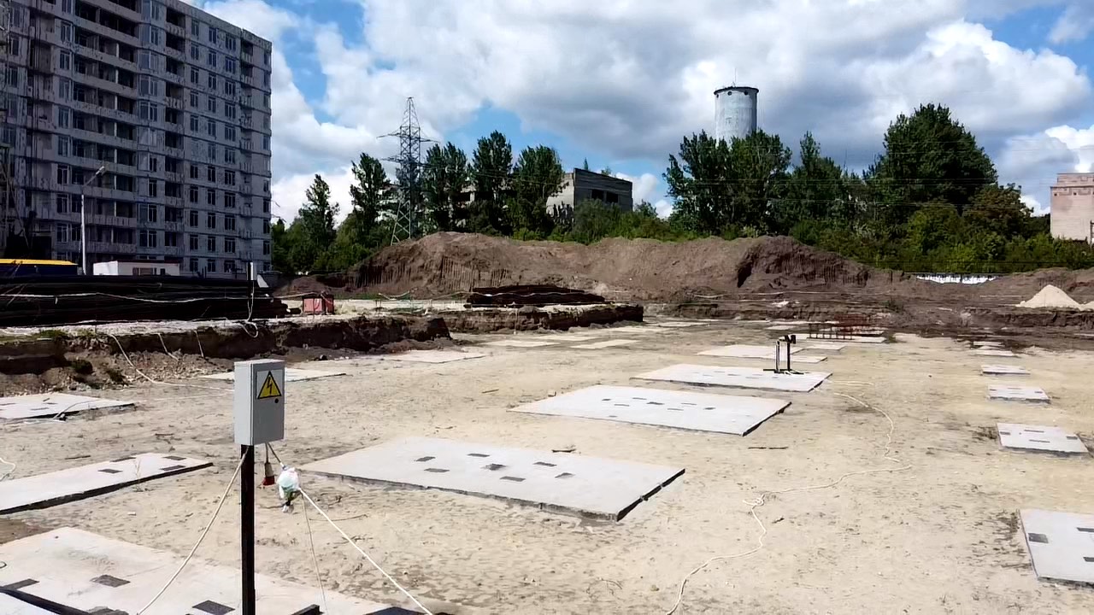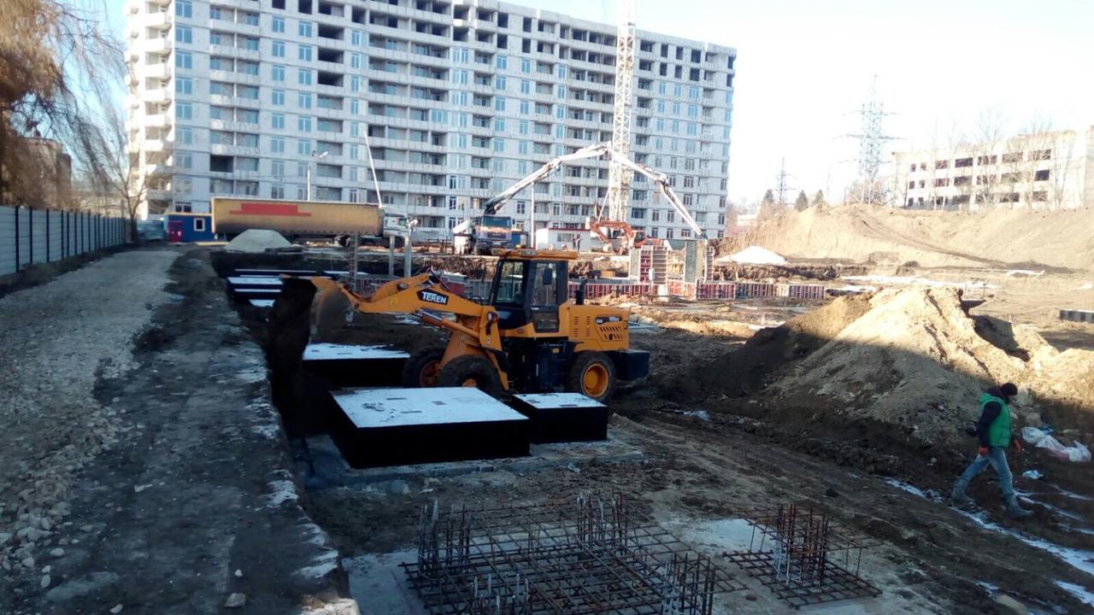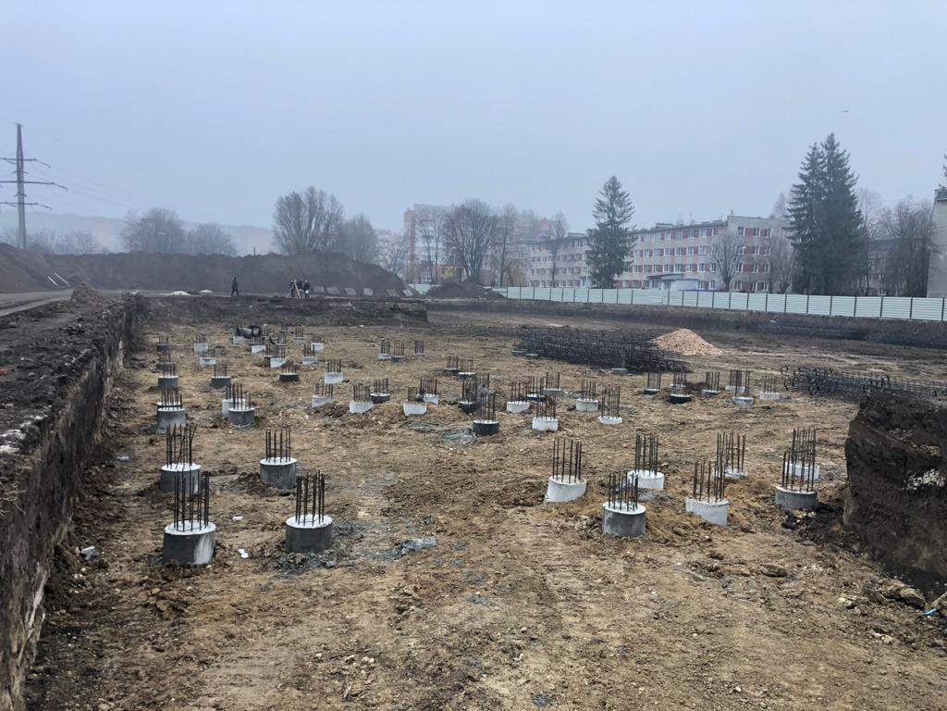Categories
Construction of a multifunctional Palace of Sports at 3a Zluky Avenue, Ternopil
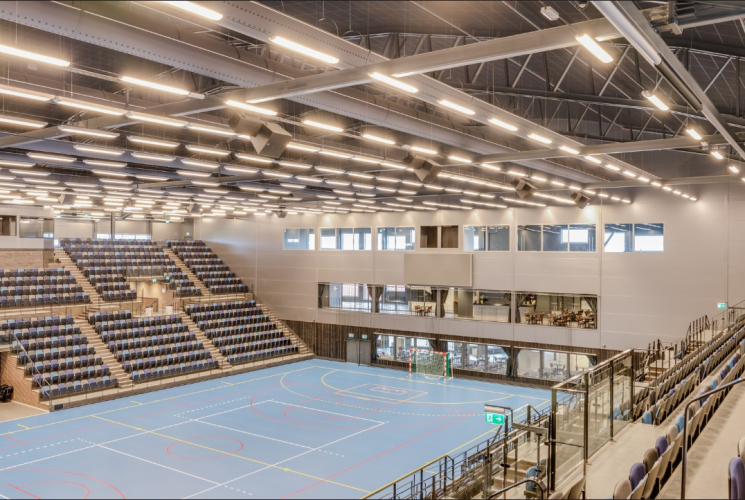
Project description. In 2017, the implementation of the project “Construction of a Multifunctional Palace of Sports at 3a Zluky Avenue, Ternopil” was launched in Ternopil as a strategic object of community development.
The total area of the facility is almost 14 thousand square metres.
Preparations for implementation of the idea to build the Palace of Sports included public hearings. The project to build the Palace of Sports was fully supported not only by the sports community, the architectural and construction council, but also by active community members, as Ternopil Region is almost the only region in Ukraine that does not have a sports facility that meets the requirements for holding competitions in playing sports, even at the national level. The project also has a significant socio-cultural function, as it involves relocation of the Children’s and Youth Sports Greco-Roman Wrestling School, which is currently based in Ternopil Castle, the main symbol of Ternopil city. Construction of the Palace of Sports and relocation of the Greco-Roman Wrestling School to a new modern sports complex will free up the oldest building in the city and recreate the unique historical and cultural purpose of Ternopil Castle, part of which was formerly used as the unofficial residence of the President of Ukraine in Ternopil Region.
A new, modern sports facility with an attractive appearance, the construction of which will use modern technologies and building materials that will allow implementation of the planned architectural solutions. The facility will not only be of sporting importance but will also become a centre of cultural recreation for the community members;
The project will have a long-term social and economic impact, creating new jobs in the field of physical culture and sports and in other areas. Given that during the project development process, one of the essential conditions of the design assignment was to ensure that the building could host cultural and entertainment events, concerts, etc., as well as international sports events, the work of the newly built facility’s administration will be aimed at ensuring not only the self-sufficiency of the Palace of Sports but also its profitability.
High-quality visual design of the facility with the use of modern construction technologies, dynamic lighting, etc. will create a unique, exceptional image of the building. The functional capacity of the complex will allow to hold international level competitions, as the main sports hall will contain stands for 3000 spectators and will meet all the criteria of international sports federations of volleyball, basketball, handball, football, wrestling and other sports for holding competitions of the highest level. Unique design solutions will allow the hall to be transformed into a venue for cultural, concert and entertainment events, with sufficient ancillary facilities (lobbies, dressing rooms, administrative and utility rooms, conference rooms, etc.)
The facility will become an arena that will allow residents and visitors to get unforgettable emotions from direct participation in sports and cultural life of the community.
The project is designed to meet the need of the community residents to create favourable opportunities to meet the needs for physical activity, cultural and emotional enrichment, which will open up and provide new opportunities for the implementation of ideas and quality start-ups on the basis of the Palace of Sports;
The significance of the constructed building will not lose value throughout the entire period of the facility operation.
Legal base. Resolution of the Cabinet of Ministers of Ukraine nr. 268 dated 27.03.2019
Customer. Municipal Enterprise “Ternopil City Stadium”.
Current status. The design and estimate documentation, expert report, and construction permit are available. Construction works started in 2019 (12% completed).




