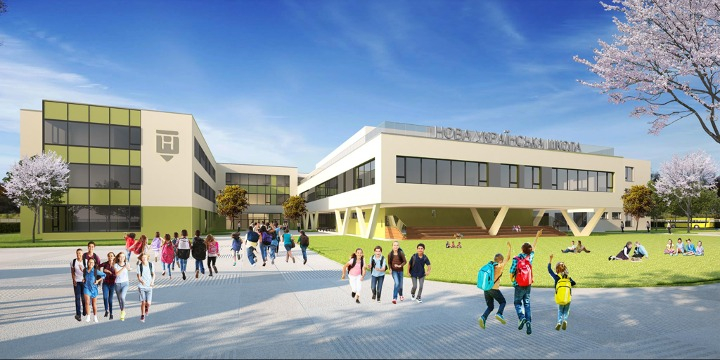Categories
Construction of a school at Brygadna Street

Project Description. The project is aimed at building of a school for 650 children. The building will have three floors, where there will be classrooms for various subjects, as well as a library with a reading room, a sports hall and an assembly hall. In addition to the school building, the main construction facilities will include an educational and utility block with a greenhouse, a transformer substation, fire tanks, and a boiler room. Landscaping with the construction of multi-purpose playgrounds for leisure activities of the schoolchildren is also envisaged.
Area. Technical and economic calculations on the project:
- number of floors - 4;
- total area - 9535.09 sq.m.;
- construction area - 8944.17 sq.m..
Legal base. The working draft was approved by the order of the Head of Ternopil Regional Military Administration nr. 208/01.02-01 dated 15.04.2022.
Customer. Ternopil City Council.
Current status. Working documentation has been developed.