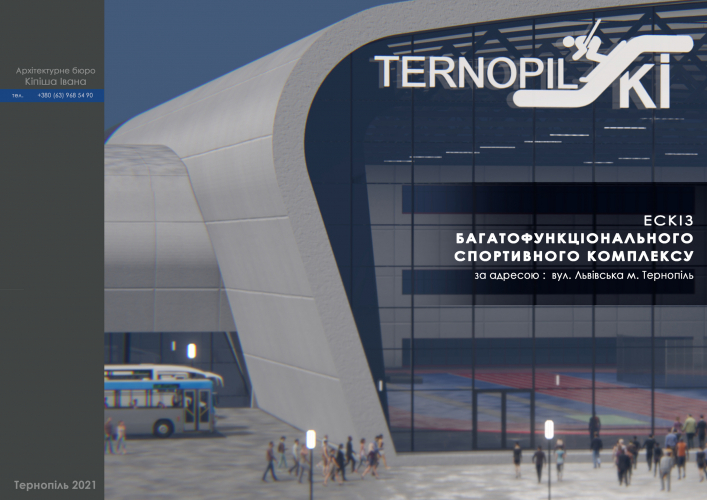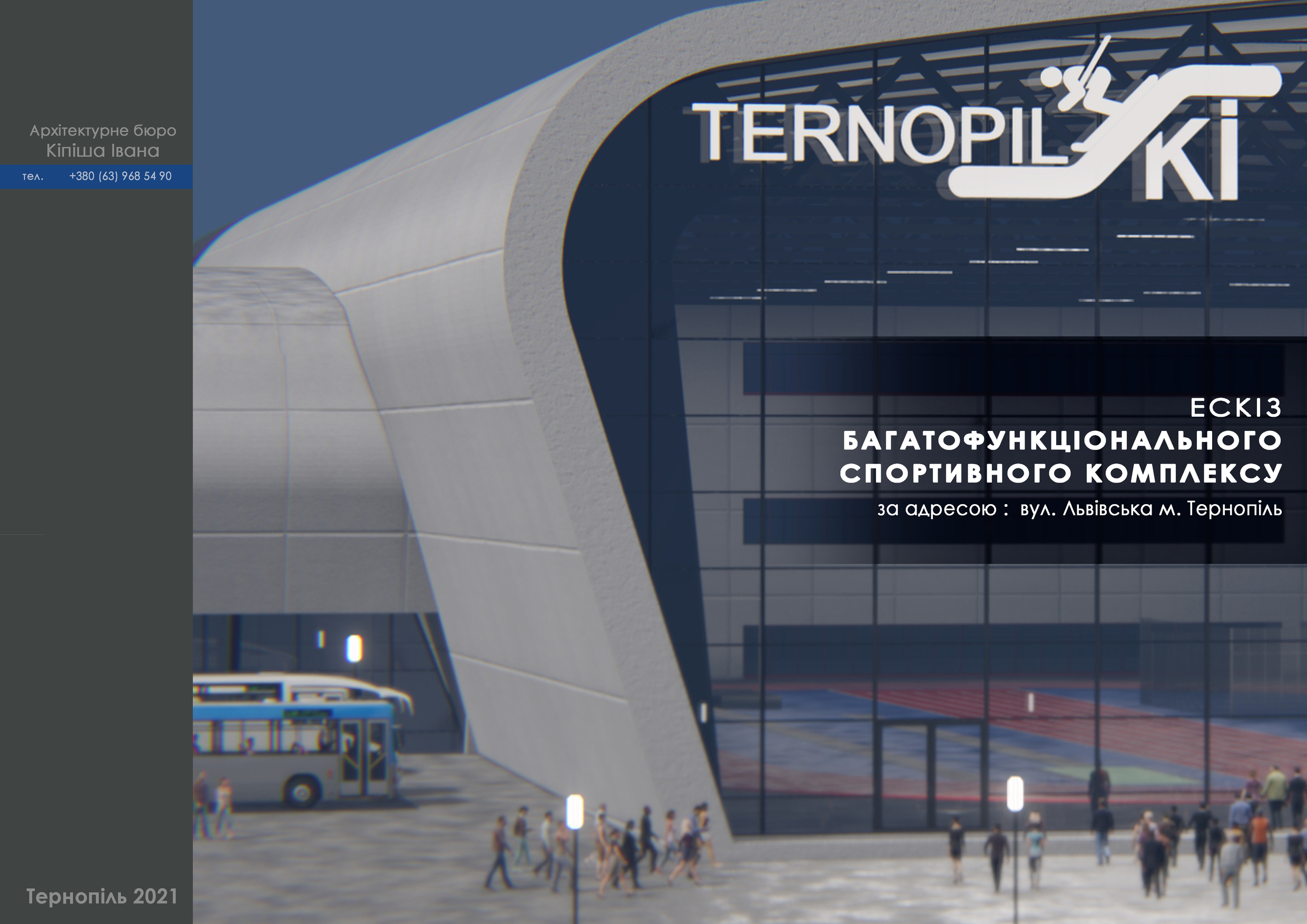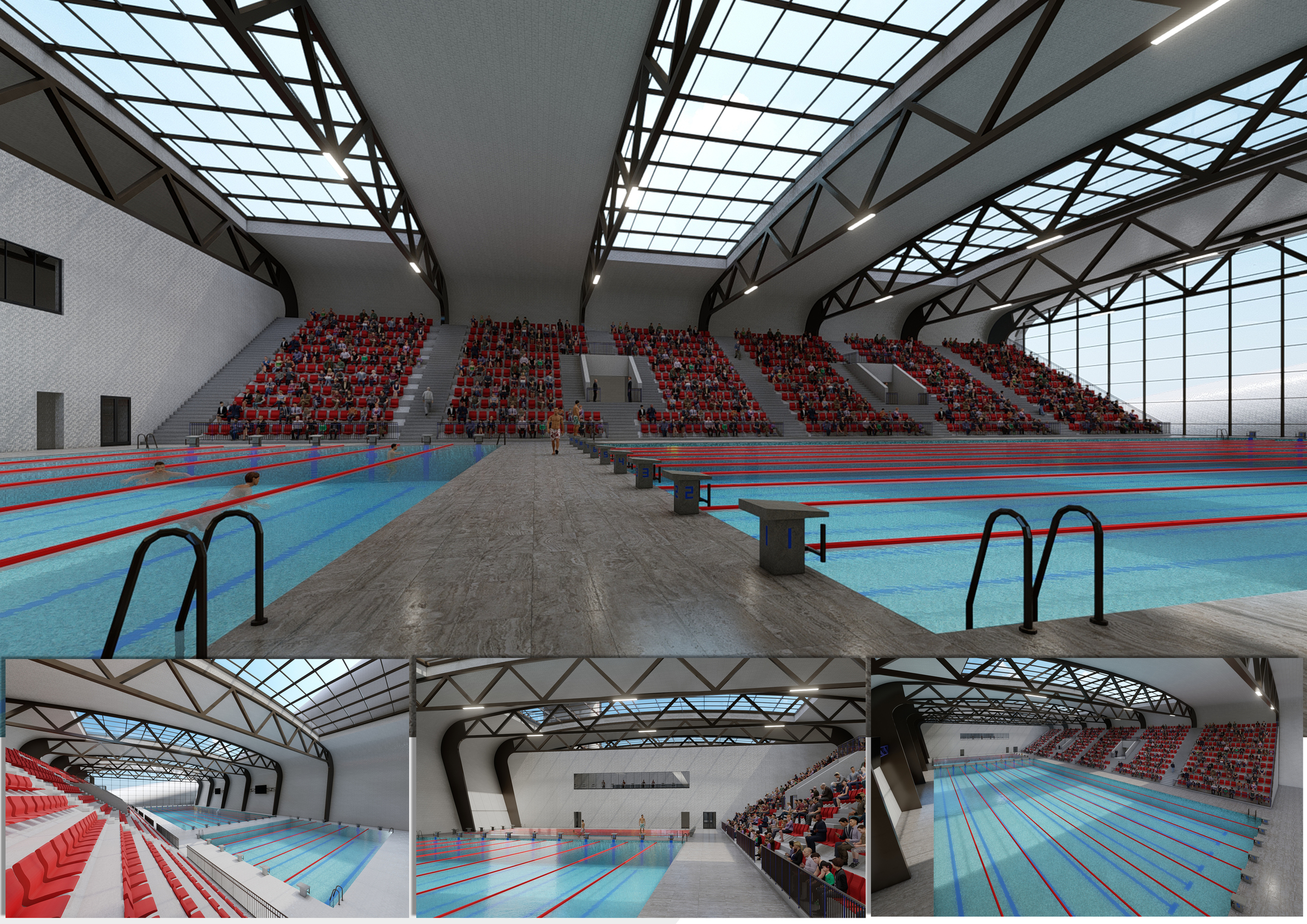Categories
Construction of a multifunctional sports complex at Lvivska Street

Project Description. The project envisages construction of the multifunctional sports complex consisting of the following buildings and structures:
- a multifunctional hall and a game hall with spectator stands that meet the requirements for holding national level competitions;
- an athletics arena, the standards of which meet the requirements for holding national-level athletics competitions;
- Olympic standard swimming pool of 50 metres with auxiliary facilities necessary for holding continental level competitions, including a separate training pool of 25 metres;
- an indoor ski slope, the standards of which meet the requirements for holding continental level competitions;
- administrative building and auxiliary premises necessary for the complex functioning;
- a sports boarding school for at least 300 students;
- etc.
It is planned to build a multifunctional sports complex on the land plot, divided into five blocks, namely:
- Block A - Athletics arena;
- Block B - Multisports hall with swimming pools;
- Block C - Indoor ski slope;
- Block D - Multi-level car park;
- Block E - Building for various purposes
The number of car parking spaces is 1166 (including 998 in the car park).
Block A includes an athletics arena with telescopic spectator stands for 2000 spectator seats, the standards of which meet the requirements of national level competitions. The block includes a presentable entrance group of premises, as well as yoga and fitness halls. It will also be possible to hold mass cultural and entertainment events (concerts, exhibitions, etc.).
Block B is a two-storey multi-sports building, which houses: Olympic standard 50-metre swimming pool with spectator stands and auxiliary facilities necessary for holding continental level competitions, including a 25m warm-up pool. SPA complex with a full range of spa treatments; Multisport hall for playing mini-football, volleyball, floorball, badminton, basketball, handball, tennis; Hall for holding competitions of various types of martial arts (wrestling, karate, judo, sambo). The total number of people permanently staying in the block B is 1300 people.
Block C is an indoor ski slope, including a 250m long track with a slope of 160, which meets the standards of continental level freestyle snowboard competitions. The lift is operated by a 4-seater chair lift. The 100m long track for amateurs and tourists with a slope of 110 is accessible by a drag lift. A recreation area and a food court are located at the slope foot. The total number of people staying in block C is 300.
Block D is a multi-level ground car park with 998 parking spaces, two two-sided ramps and lifts.
Block E provides for an administrative building to house the administrative part and the city’s children and youth sports schools, sports federations, sports and youth sports federations, the regional branch of the NOC of Ukraine, a sports boarding school, which includes an educational building, a dormitory, a food unit, and a medical unit. There is also a hotel for visitors and participants of the sports complex. The total number of people permanently staying in block E is 580.
Customer. Ternopil City Council
Current status. Pre-project proposal.

