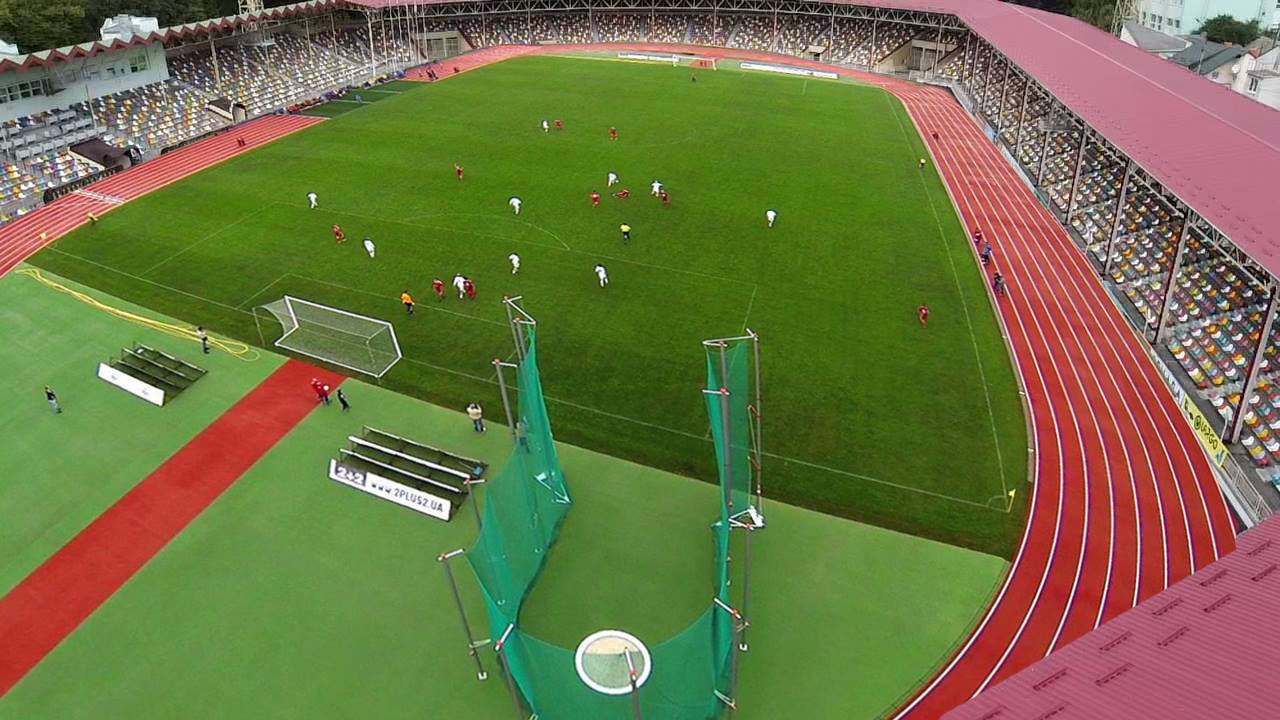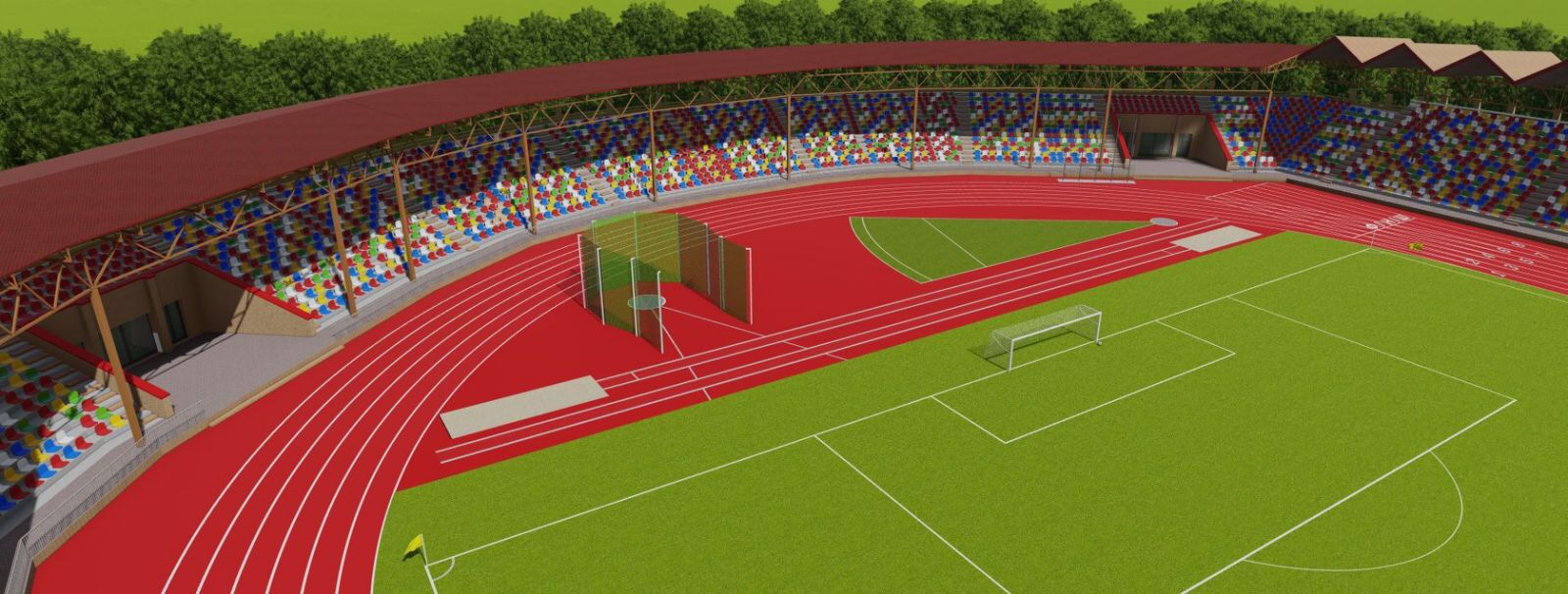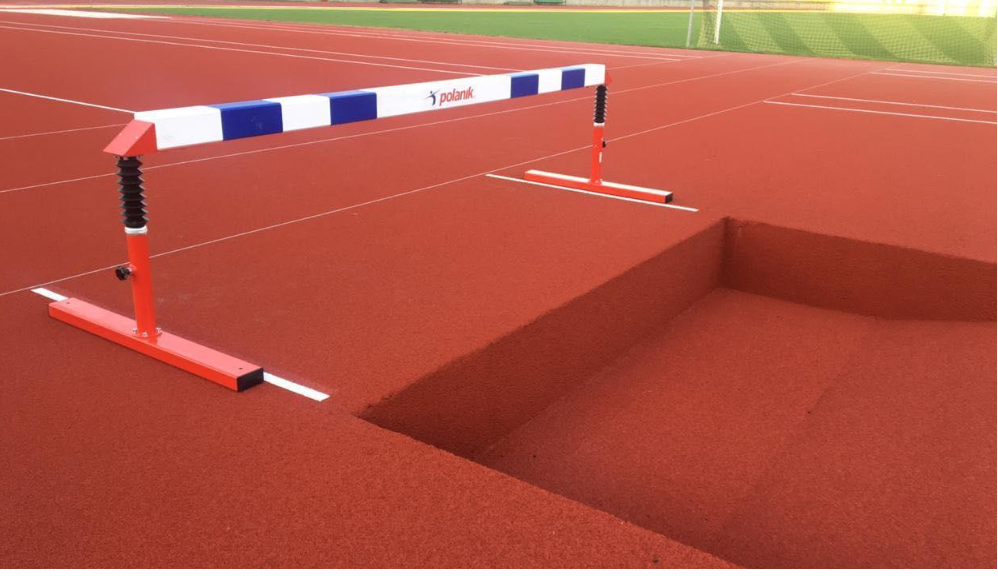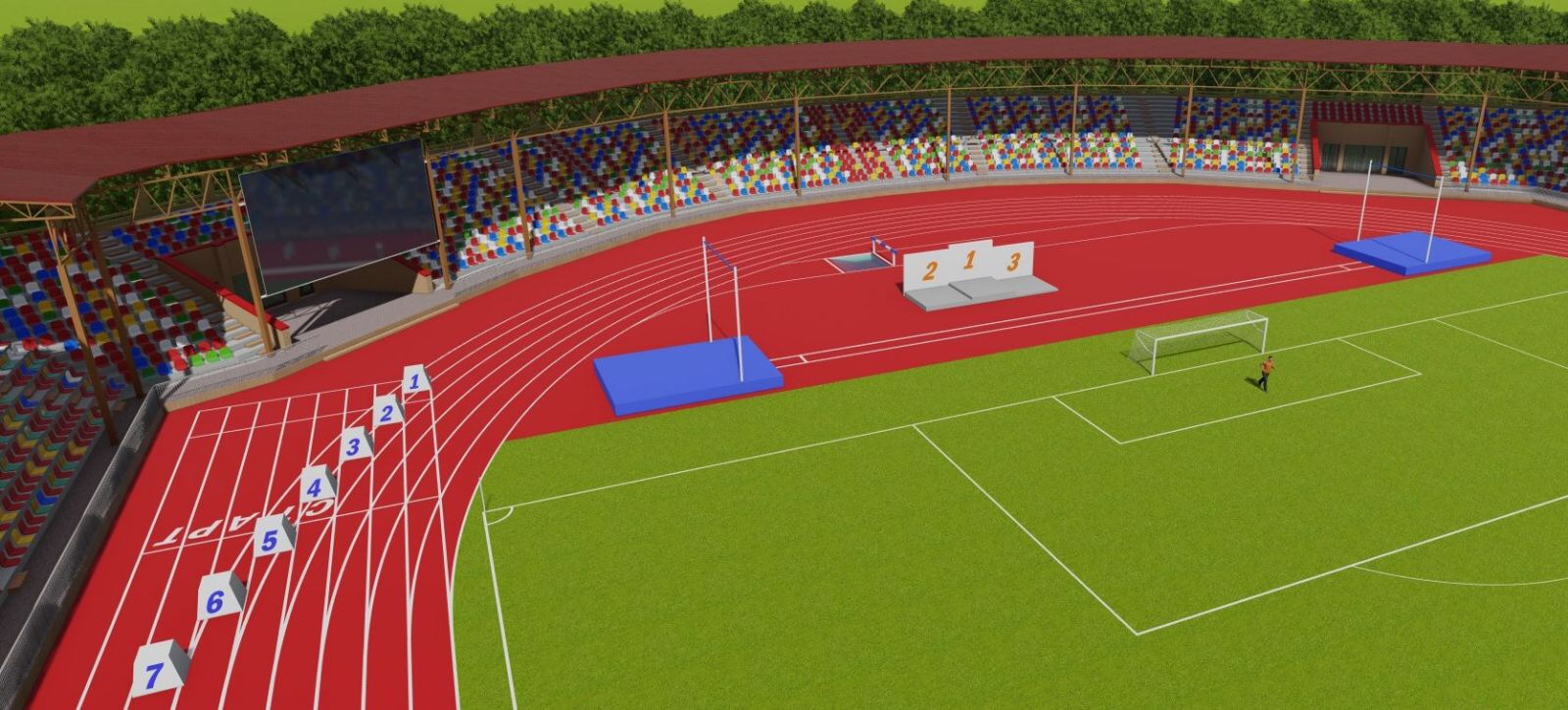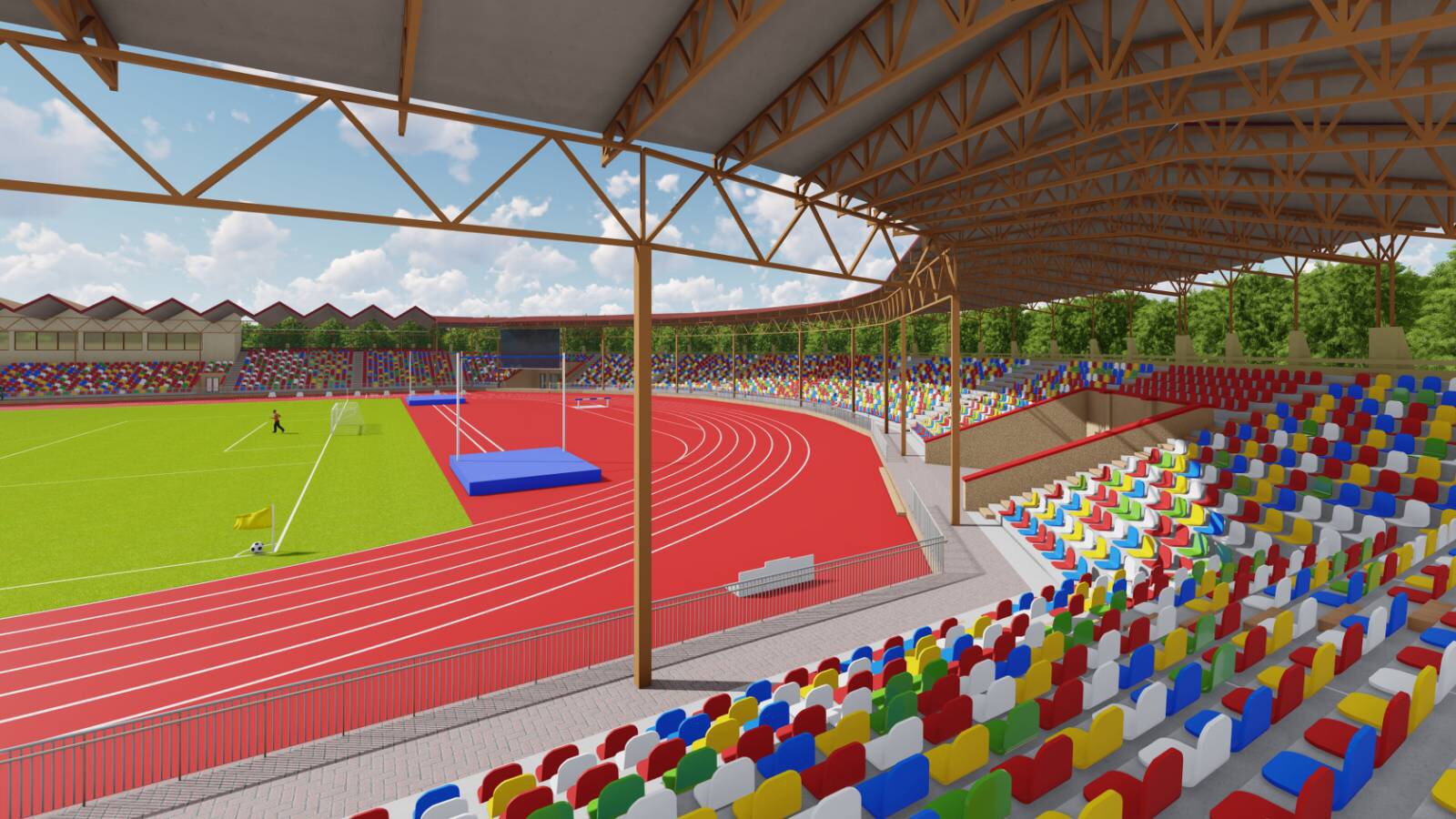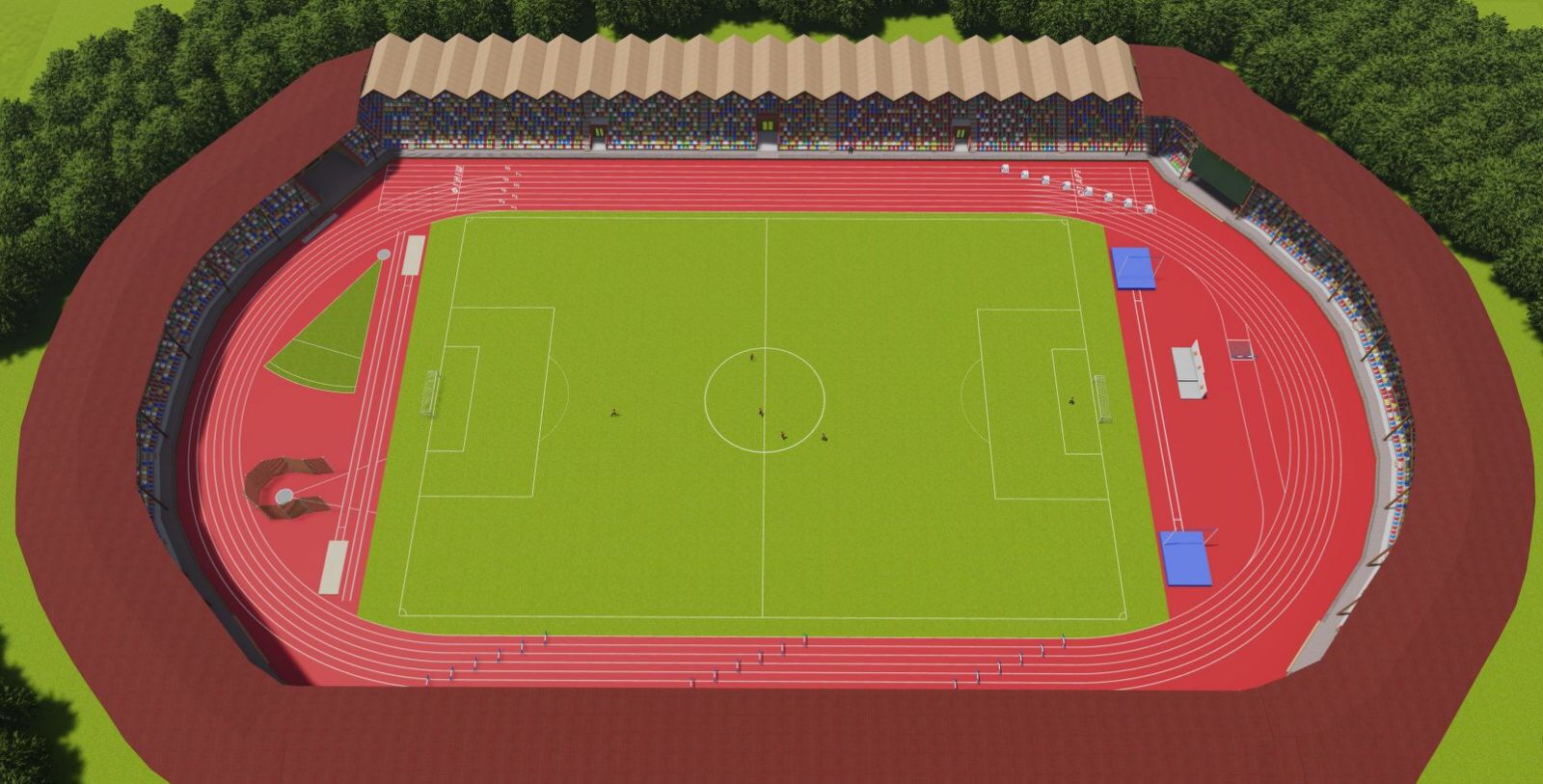Categories
Overhaul of the running tracks and sectors of the sports core of the stadium Municipal Enterprise “Ternopil City Stadium” at 15 Stepan Bandera Avenue
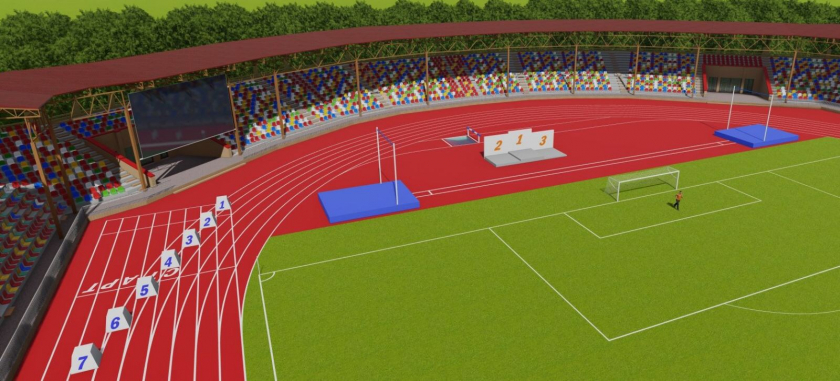
Project Description. The current state of the athletics core (running tracks and sectors) of Roman Shukhevych Ternopil City Stadium does not allow the population to fully engage in sports and physical activity. The athletics surface is outdated, partially damaged and worn out, does not meet modern sports, sanitary and hygienic requirements, creates risk of injury to athletes and does not meet the requirements for the provision of quality physical education and health services to the community. The absence of a modern athletics centre in the region makes it impossible to ensure full training process and prepare athletes for the Ukrainian, European, World and Olympic Championships.
To date, Roman Shukhevych Ternopil City Stadium is actually the only sports arena for official competitions that include athletics programmes, such as regional and city championships, pupil and student competitions, and sports events among athletes with disabilities.
Dismantling of existing sectors;
repair of the sectors for long jump, high jump, hammer throw and shot put;
overhaul of tracks with markings;
other general construction works.
The sports core includes sectors for training sessions and competitions in running, jumping, throwing, football, etc.
The area for running sports includes a 400-metre circular running track with 6 separate tracks; a straight section of the athletics tracks with 8 separate sprint lanes (with a 3m start zone and a 17m finish zone);
A steeplechase track with a concrete water pit measuring 3.66m x 3.66m.
The jumping area includes:
a long jump and triple jump area with a 40m run-up area, a push-off bar, a 2.75m wide and 8m long landing pit;
a high jump section with a semicircular run-up track, uprights and crossbar and a landing area;
Pole vault area with a 40m long and 1.22m wide running track, pole vault box, uprights and crossbar and landing area.
The throwing area includes:
a combined discus and hammer throwing area with a throwing circle measuring 2.50m (discus) and 2.135m (hammer) in diameter, a fence and a landing area with a radius of 80m (discus) and 90m (hammer);
Shot put sector with a throwing circle of a diameter of 2.135m, a support segment and a landing section with a radius of 25m;
a javelin throwing area with a 30m run-up track, an 8m throwing arc and a 100m landing area.
The running track and sectors will be marked with clear 5cm wide lines, in accordance with the plan and standards of the International Association of Athletics Federations (IAAF).
Legal base. Decision of Ternopil City Council nr. 8/2/6 dated 18.12.2020
Customer. Municipal Enterprise “Ternopil City Stadium”
Current status. Design and estimate documentation and expert report available
